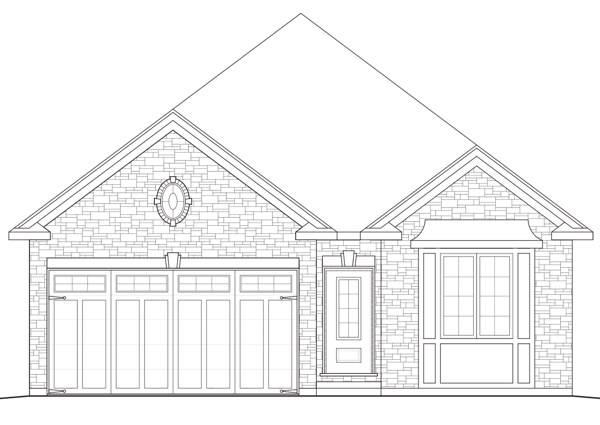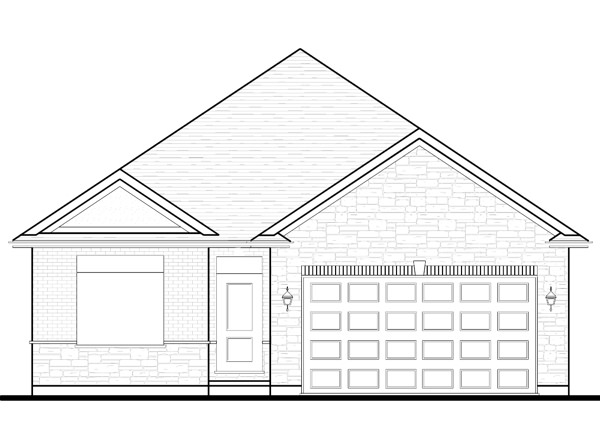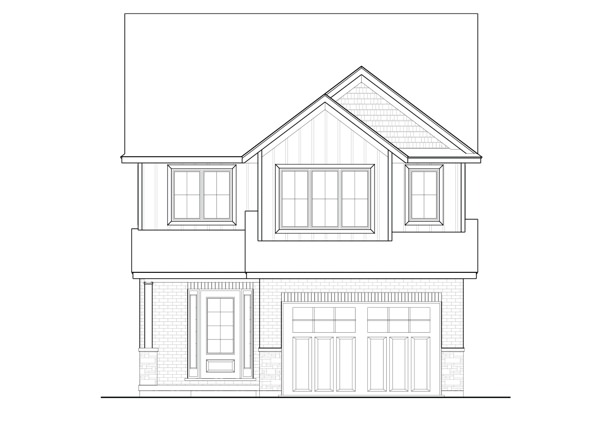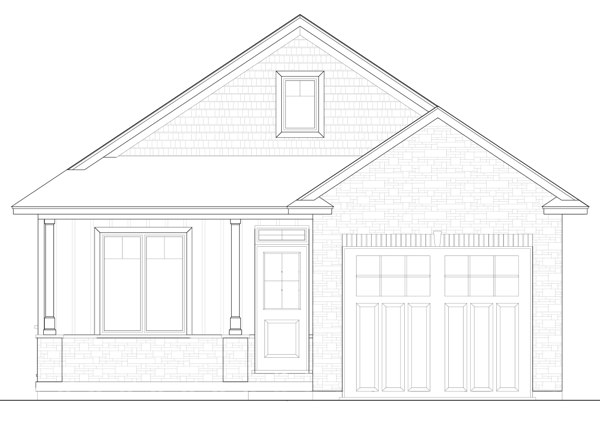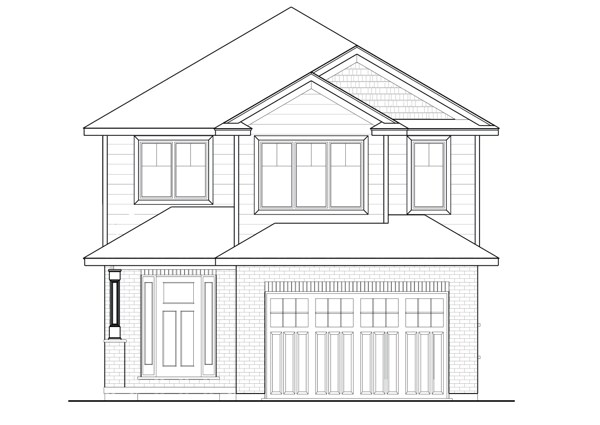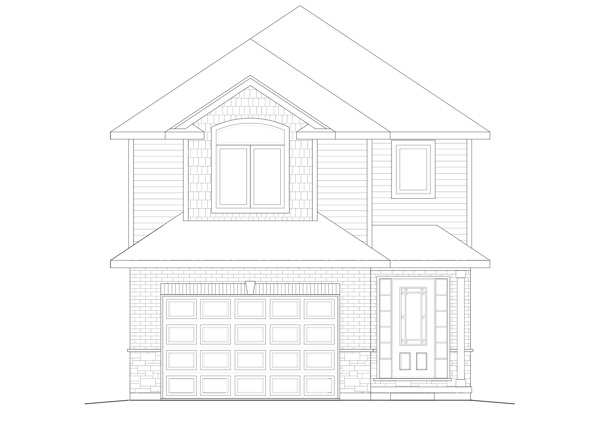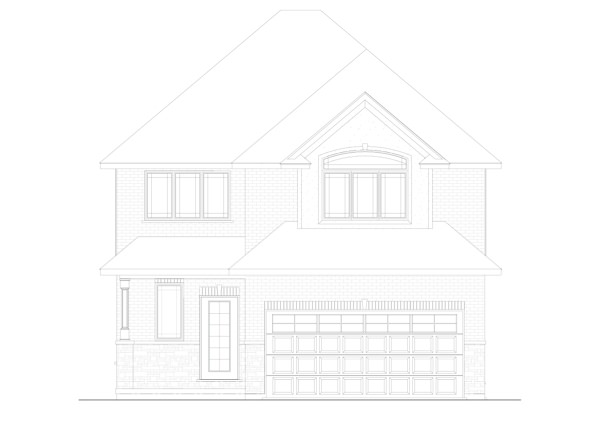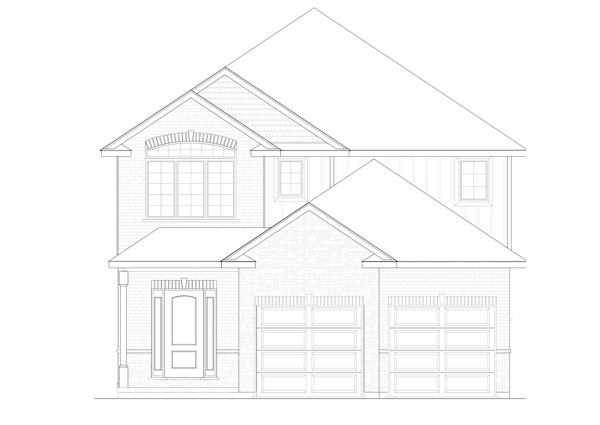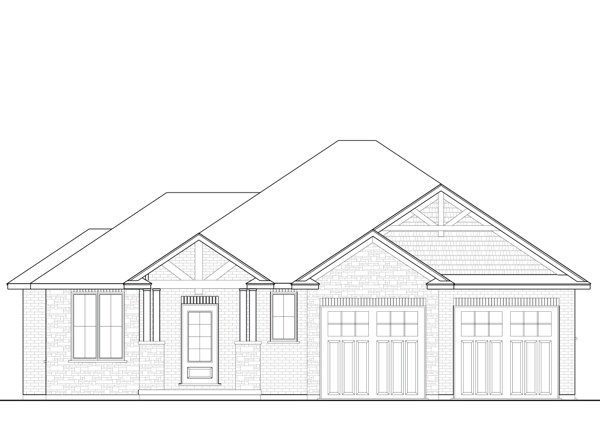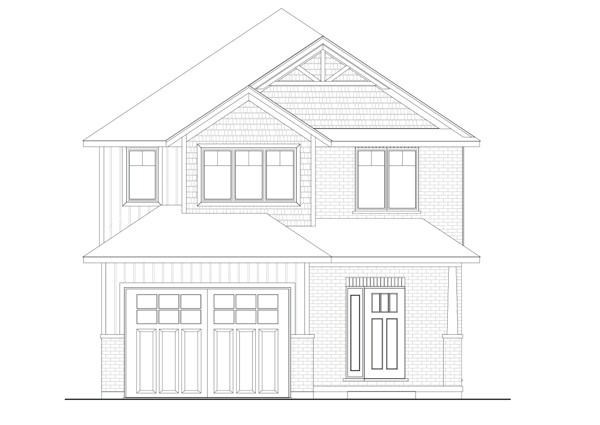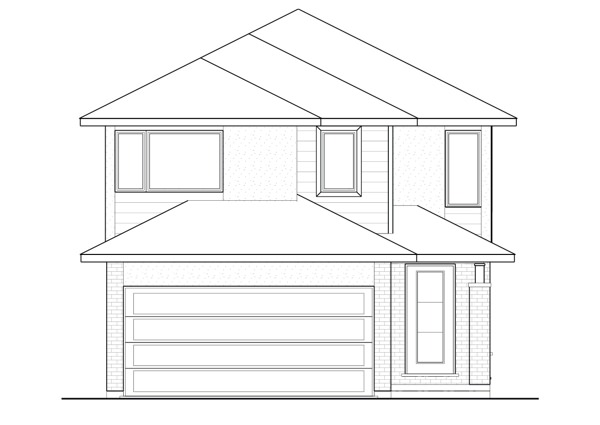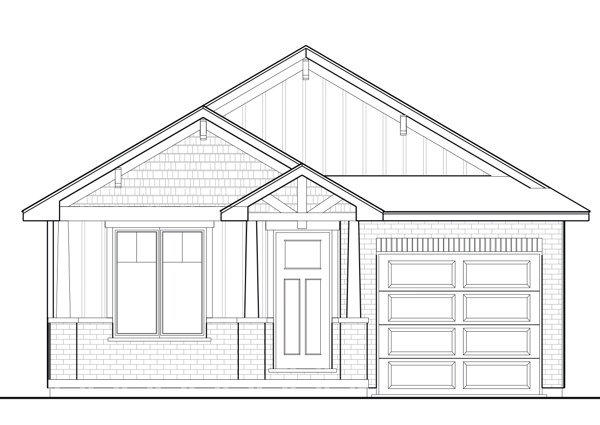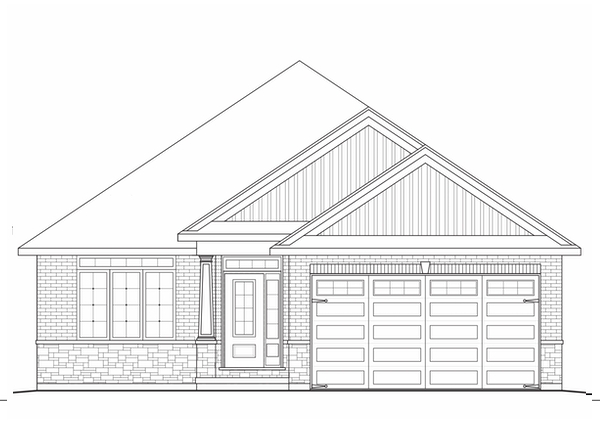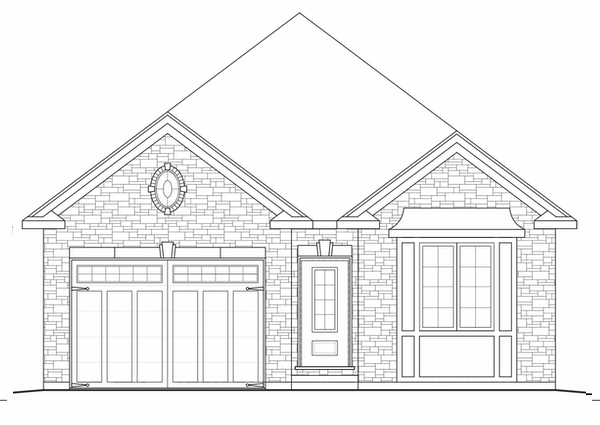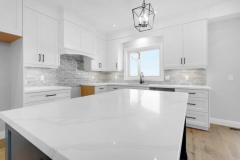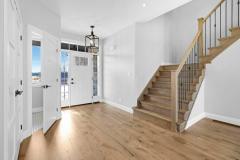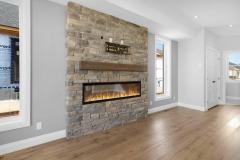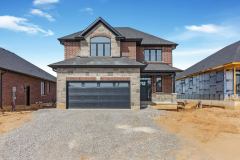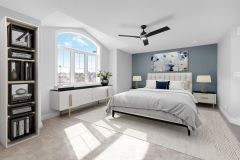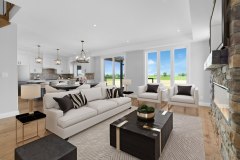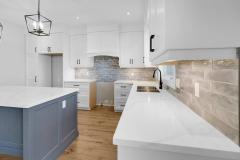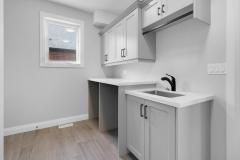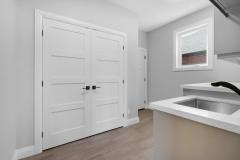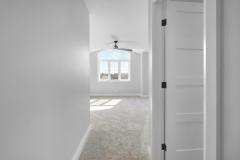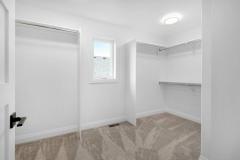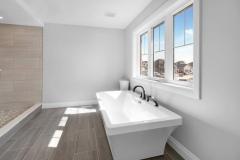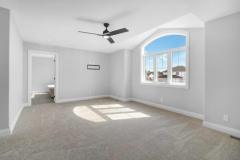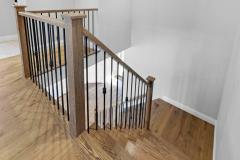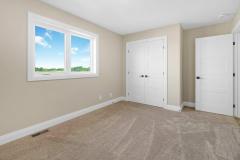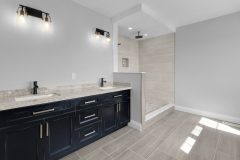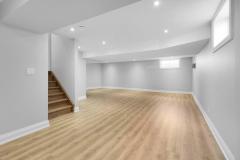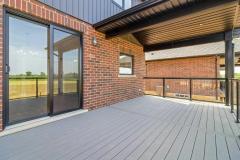Jarvis Meadows features beautiful family homes in a variety of styles and layouts. Strategically located at the crossroads of Highways 3 and 6, Jarvis is a quiet community featuring some intriguing brick architecture. Many of the community’s historic homes were built after a devastating fire in 1873.
Jarvis has many shops, stores and businesses for you to visit. Among them are restaurants, a butcher and bakery, convenience stores, bank, post office, garages, insurance agents and a broker, building supplies and hardware, plumbing and electrical, library, aesthetics, hair styling, gas station, car dealership, garden centre and much more. Most of the community’s restaurants and shops are clustered around the main intersection.
The community overflows with visitors when Jarvis hosts its corn-fest celebration on the third weekend in august. this event has gained a reputation as one of the best festivals in the area, with plenty to see and do for all ages.
The Jarvis Lions Club holds its annual variety show the first weekend in March, as it has for 58 years. The Walpole Antique Farm Machinery Association is open to the public to learn the area’s agricultural heritage. The Association holds many events throughout the year to sustain and promote their purpose.
A quiet community, Jarvis features some excellent examples of brick architecture. Many of the historic homes were built after 1873. Most of the town’s restaurants and shops are clustered around the intersection. Every year Jarvis celebrates Cornfest, which is said to be one of the best festivals in the area.
Many lots in this survey will be backing onto green space with future walking paths. It is within walking distance to schools, public parks and community centre. Jarvis’ active Board of Trade is an organization with the objective to promote and improve trade and commerce and the economic, civic and social welfare of the District.
You can call 226-567-4004 or email us today for more information about upcoming available lots. You can also click to our new build registration page to arrange an open house viewing when new builds become available in Jarvis for showing.
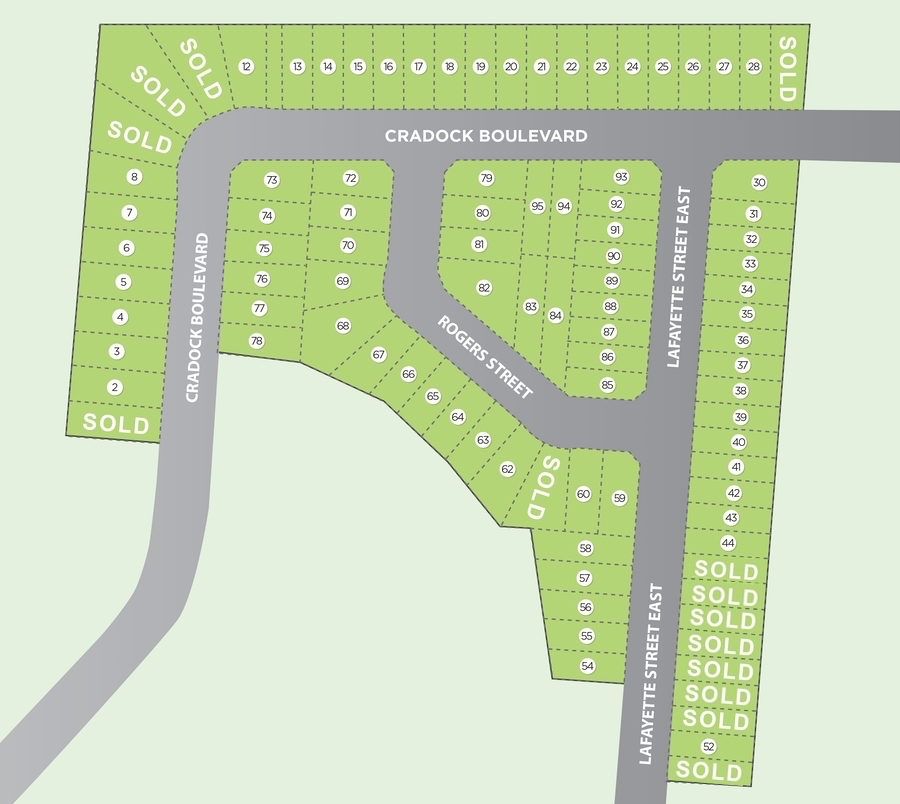
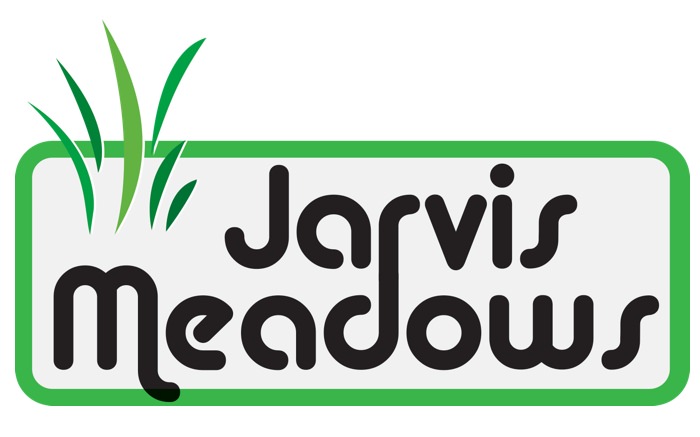
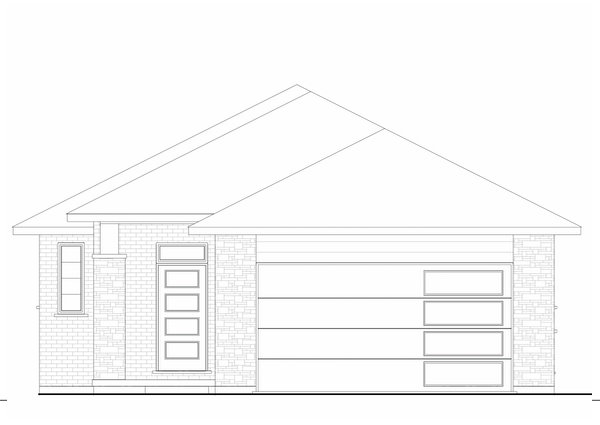
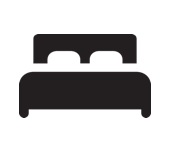 2 Beds |
2 Beds | 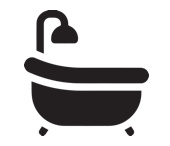 2 Baths | 1,293 ft2
2 Baths | 1,293 ft2